Palau Güell
Palau Güell was one of the first important commissions Antoni Gaudí received at the start of his career. Eusebi Güell (industrialist, politician and patron of the arts) wanted Gaudí to build him this peculiar urban palace as an extension of the family home on La Rambla.
- Main facade of Palau Güell.

- Floor plan of the basement of Palau Güell.
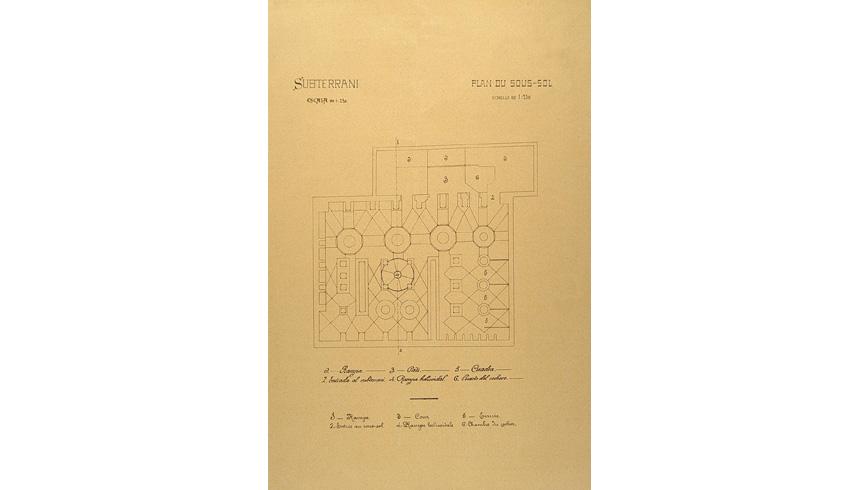
- Floor plan of the ground floor of Palau Güell.
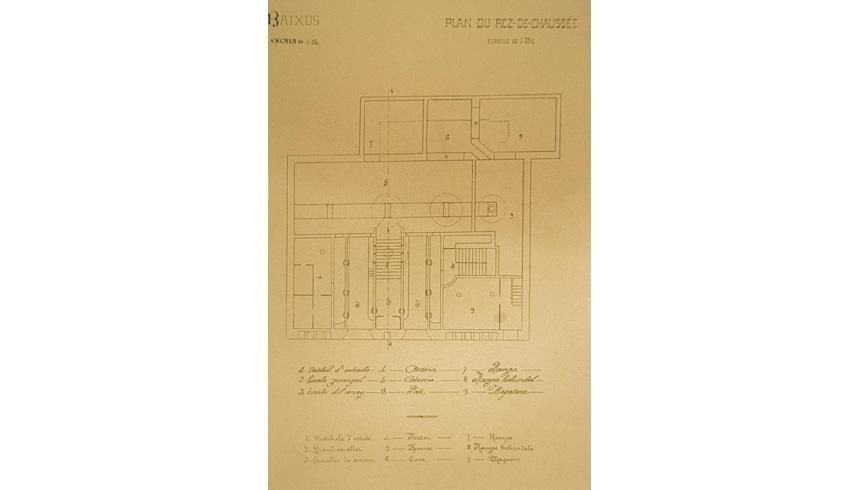
- Floor plan of the ground floor of Palau Güell.
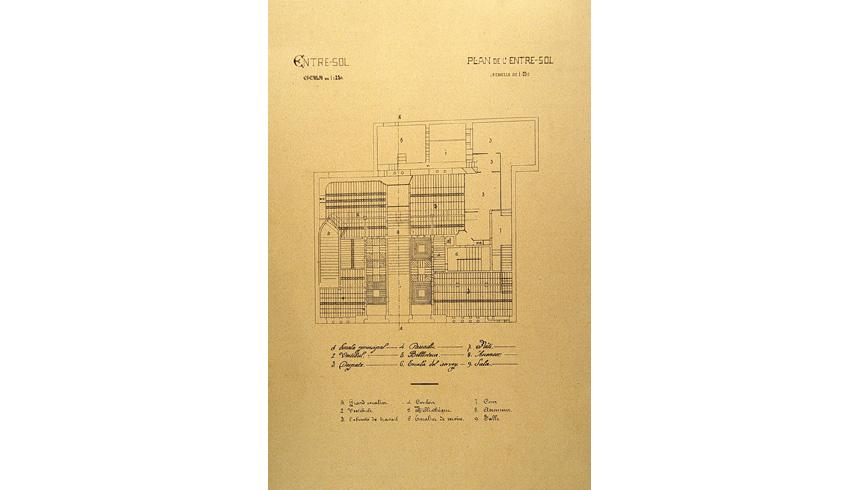
- Floor plan of the ground floor of Palau Güell.
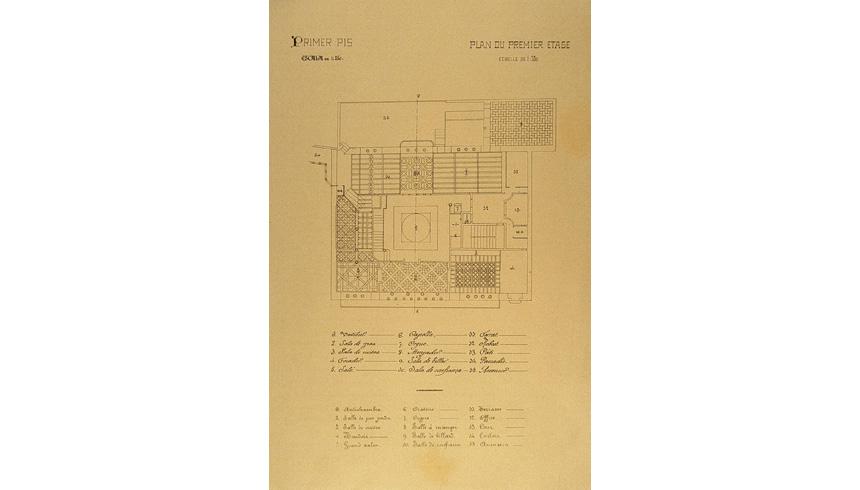
- Floor plan of the mezzanine of Palau Güell.
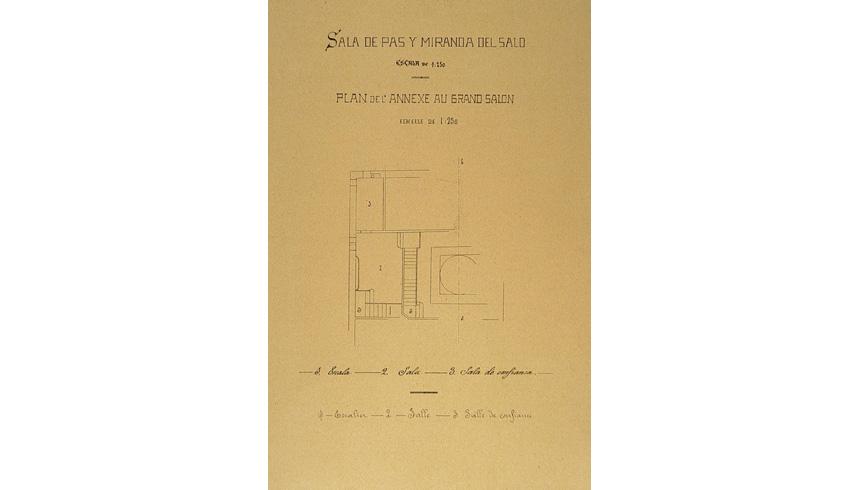
- Floor plan of the second floor of Palau Güell.
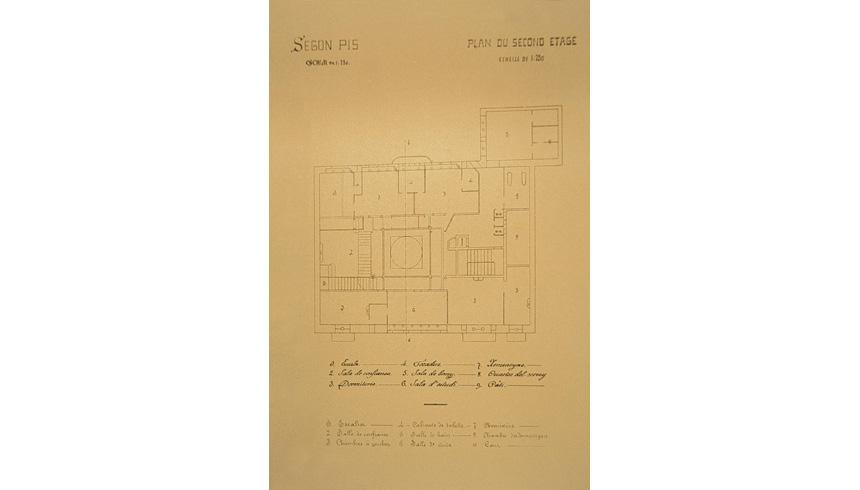
- Floor plan of the attic of Palau Güell.
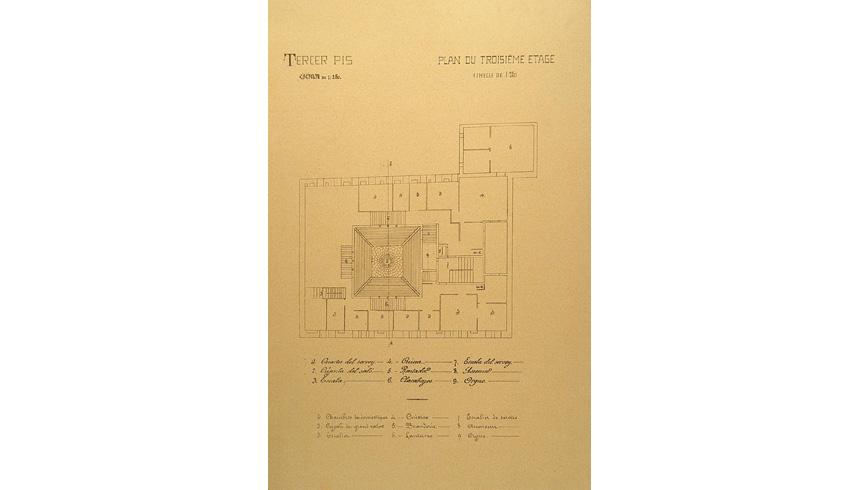
- Floor plan of the roof of Palau Güell
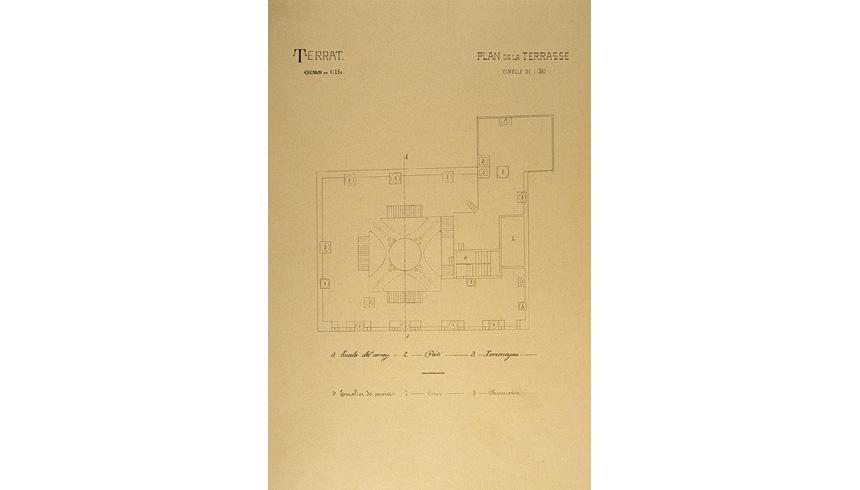
- Cross section of Palau Güell
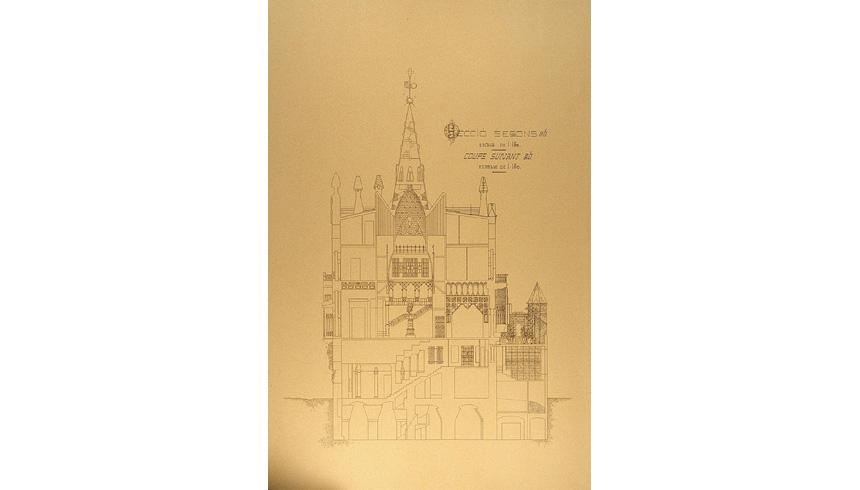
Palau Güell (1886-1890) is a magnificent example of domestic architecture in the context of Art Nouveau. It was the home of the Güell i López family until they moved to Park Güell.
Gaudí designed a functional palace adapted to the family's needs in both their private life and the intense cultural and social life they led.
The building is noteworthy for its innovative conception of space and light. In building Palau Güell Gaudí used a variety of solutions based on very personal approaches and created exceptional expressive forms, the fruit of his imagination, using noble traditional materials (stone, wood, wrought iron, pottery, glass, etc.).
It was declared a historical-artistic monument by the Spanish Government (in 1969), Cultural Asset of National Interest by the Catalan Government and a World Heritage Site by UNESCO (in 1984). As an early work, the building contains the essence of Gaudí's later works and is fundamental to understanding his architecture.